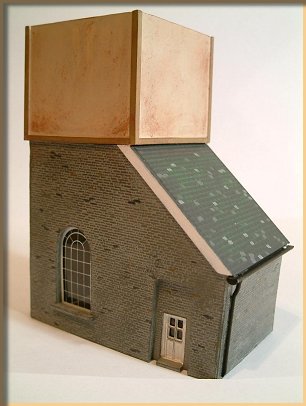
|
Water tower pump house, based on one on the GWR Fairford branch with a fair bit of 'poetic licence'. The building dimensions are 7cm long base, 9.7cm high to the top of the tank, and 4cm wide. |
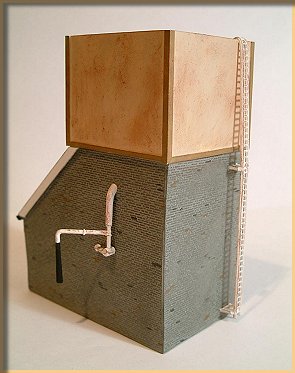
|
Construction of the main building is my usual plasticard carcass 'skinned' with embossed plasticard sheet. The door is from Dornaplas, and has been 'glazed' with clear acetate. The water crane on the side of the building will swivel through a full 180 degrees (see photos). The laddering is from Plastruct (no expense spared! They are a bit pricey but have you ever tried making decent looking ladders in 2mm?). The guttering and downpipes are scratch built. |
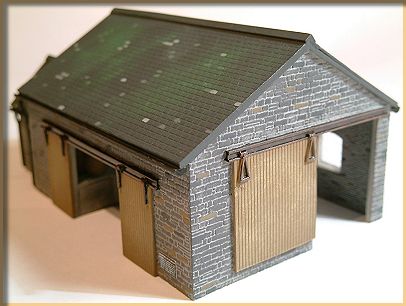 |
This goods shed is a generalisation of the type of goods shed in the West of the GWR region, hence the grey stone finish. |
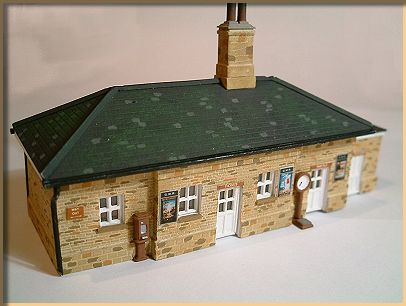 |
This GWR branch station building is styled on Rushbury on the Much Wenlock branch. The building dimensions are 11cm long, 3.4cm wide, and 4cm high. Construction is my usual plasticard carcass 'skinned' with embossed plasticard sheet.
|
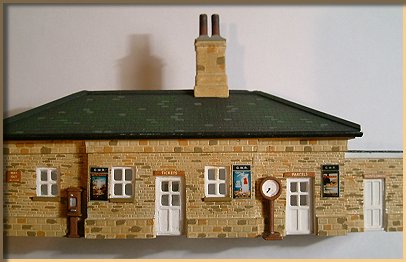 |
The doors and window frames are from Kestrel and Dornaplas, and they have been 'glazed' with clear acetate. The chimney is from Ratio, and the chocolate machine and weighing machine are from PD Marsh. Guttering and downpipes are scratch built, and the building has been given advertisements, notices and brown GWR station signs from the Tiny Signs range. |
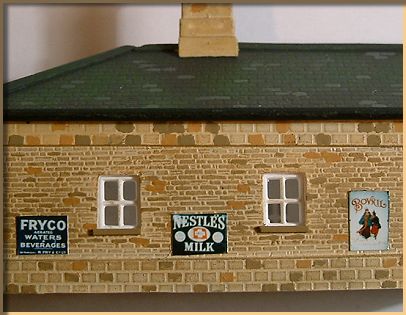 |
Alternative side of the station building. As I only had a picture of the platform side of the building I decided to make the platform access on the model as being around the side of the building. Therefore no door on this side. |
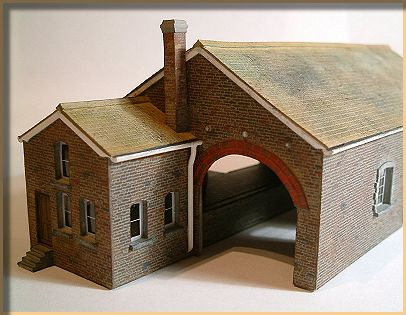 |
Here is an attempt at Dulverton goods shed (or as close as I could get to it). It is constructed using my usual Plasticard carcase with embossed plasticard skinning. The windows are Downsglaze, two of them somewhat modified to get closer to the original window type. The office chimney is scratch built as is the guttering. |
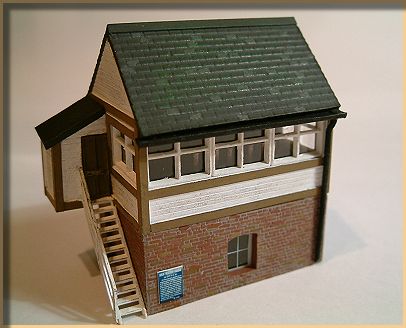 |
A small Saxby and Farmer style signal box with toplight windows. |
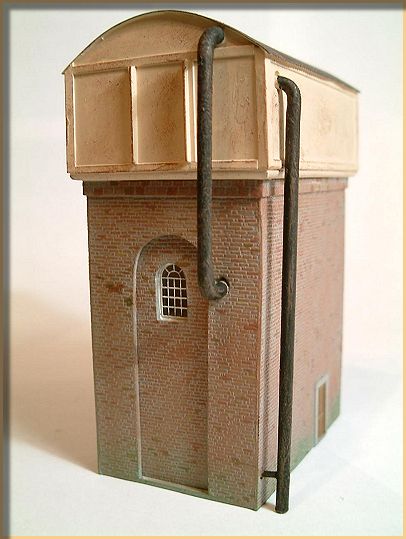 |
This water tower was inspired by a photograph of the one at Henley-on-Thames. The brick section is plasticard as usual, while the tank is plain plasticard sheet, plastic strip, and corrugated plastic sheet for the roof. The door is from Dornaplas, and the windows are etched-brass items from Ratio that have been "glazed" with clear acetate. The tank sides and roof have been "rusted", and the roof and foot of the base "algae'd". |
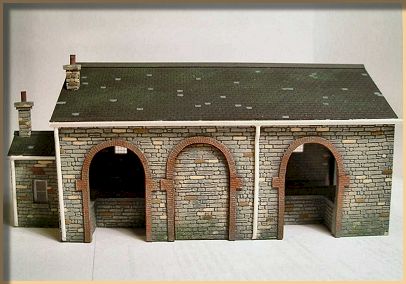 |
A trio of goods sheds here. This is the one at Calne...
|
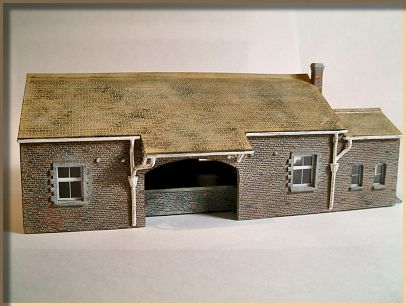 |
...while this is based on the one at Dulverston...
|
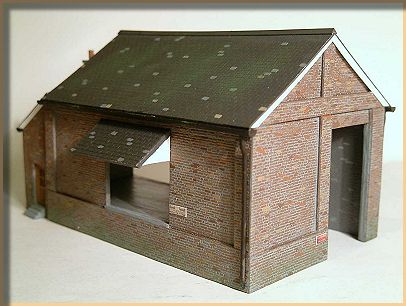 |
...and this is Bloxham goods shed. |
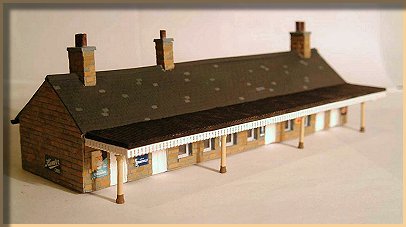 |
Cirencester station in 2mm scale
|
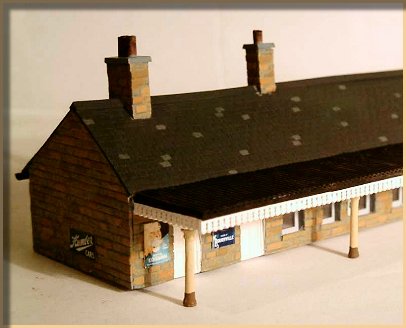 |
A closer view of the station...
|
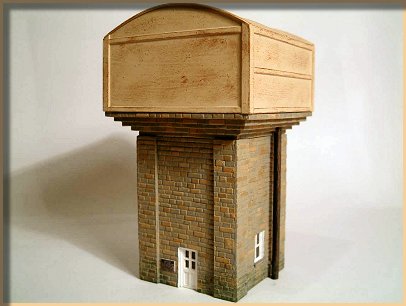 |
...and here the water tower at Cirencester |
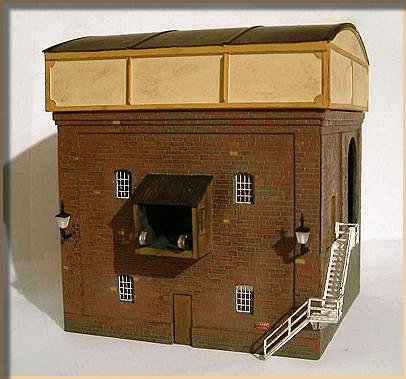 |
This GWR coaling stage is styled on the one at Westbury. Construction is my usual plasticard carcass 'skinned' with embossed plasticard sheet.
|
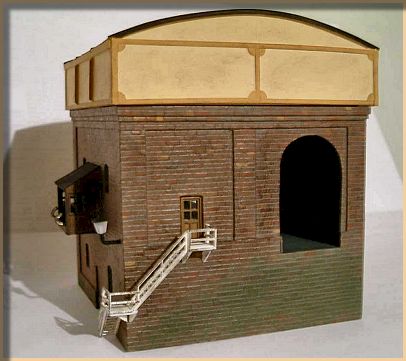 |
The doors are from Kestrel and Ratio, and the windows are Ratio etched brass "glazed" with acetate. Outside lamps from the Ratio range have been fitted in the same positions as the original Westbury building. The water tank is removable so any derailments will not be a problem. and additional detail may be added to the inside if required.
|
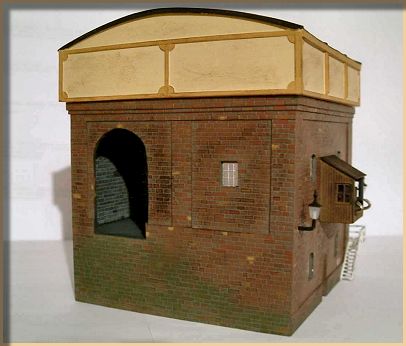 |
The building dimensions are 9.5cm long (10cm including water tank), 9cm wide (9.8cm including water tank), and 11.2cm high (8cm base + 3.2cm water tank).
|